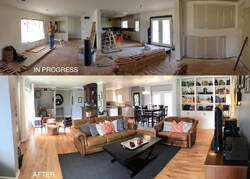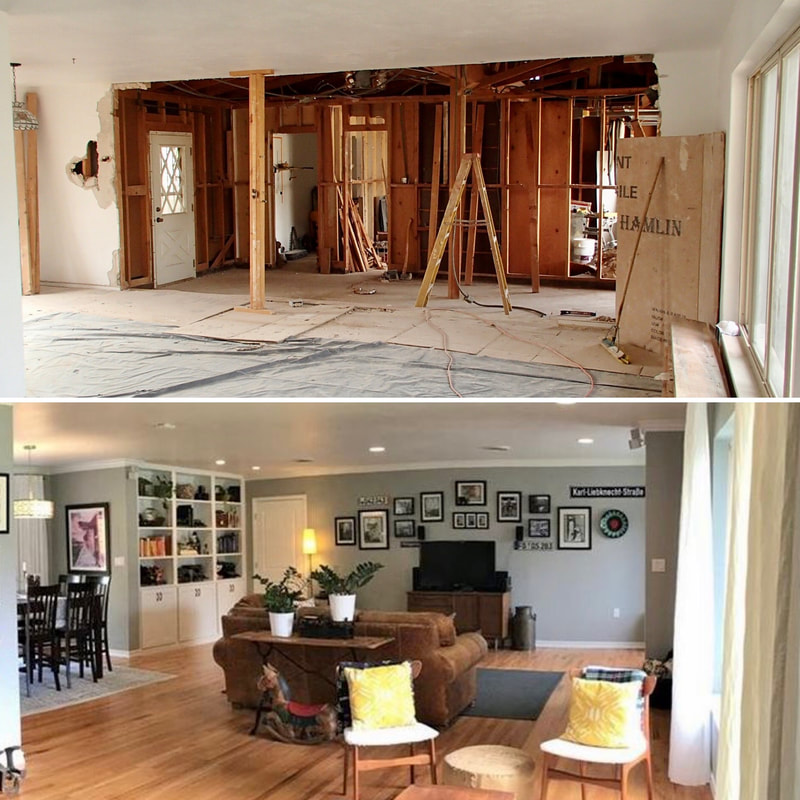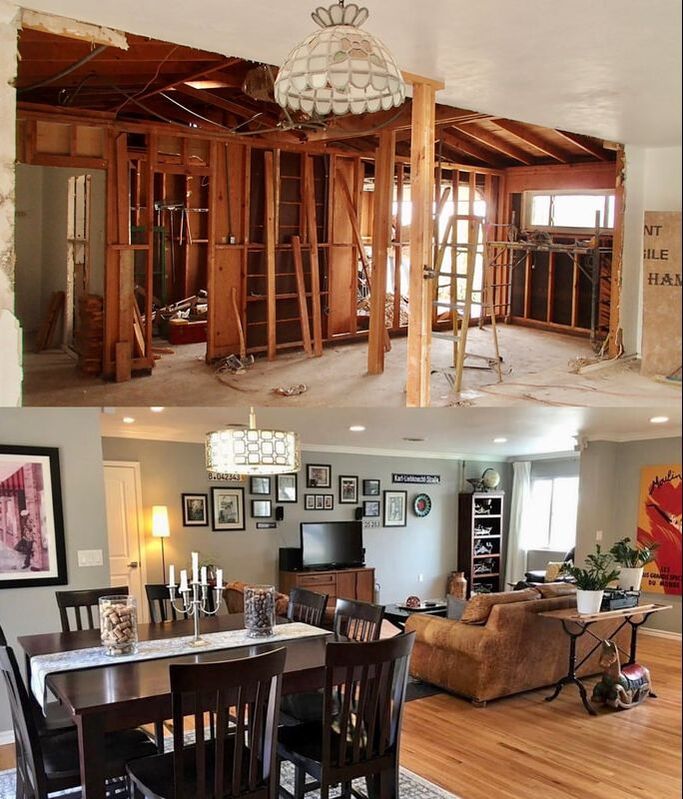Besides the kitchen transformation, incorporating the "den" into the rest of the house probably made the most visual impact. Looking back through notes and invoices, it looks like my initial estimate to remove the large wall was about $2,000(?). The (?) was actually in my initial budget and reminds me that I was taking a stab in the dark at the actual cost. My flooring estimate was the best thing I budgeted for the entire renovation, coming in at only $100 over budget. I also ended up not replacing a lot of the windows I had initially budgeted for and was able to "save" that money (aka spend it on other things.) (Click "Read More" to continue...)
The general idea in this part of the house was to open up the kitchen and den to the rest of the house by removing the two walls, removing/moving 2 of the 3 doors that were in the corner of the den, making the den floor level with the rest of the house, enlarging the den window, adding recessed lighting and generally incorporating that portion of the house seamlessly into the living room. Along the way we also decided to have a custom bookshelf built into an otherwise unused nook. That is still one of my favorite parts of the house.
One of the unexpected things we encountered in this section of the house was that the ceiling in the den was about 2" lower than in the rest of the house, which no one noticed with the arched wall in place. So there went the drywall! Luckily we were able to raise it without too many issues, but it's just one more thing we didn't plan on in time or budget. It did, however, make running electrical, ductwork and insulation a lot easier.
One of the unexpected things we encountered in this section of the house was that the ceiling in the den was about 2" lower than in the rest of the house, which no one noticed with the arched wall in place. So there went the drywall! Luckily we were able to raise it without too many issues, but it's just one more thing we didn't plan on in time or budget. It did, however, make running electrical, ductwork and insulation a lot easier.
Overall, I'm very pleased with the result of all of the hard work that went into this space. A couple of things I would plan for/change in the next renovation are:
1. When planning recessed lighting and HVAC vent placement, I would make sure they are in an aesthetically pleasing formation. I didn't notice that one of my ceiling vents was about a foot off center until it had already been placed. Luckily without the drywall it was an easy fix, but just one more thing that added time to the project.
2. I would also add a tiny bit of texture to the walls and ceiling. Getting them smooth took A LOT of time and effort. Adding just a bit of texture would have saved us tons of time and hidden a few of the imperfections as well.
1. When planning recessed lighting and HVAC vent placement, I would make sure they are in an aesthetically pleasing formation. I didn't notice that one of my ceiling vents was about a foot off center until it had already been placed. Luckily without the drywall it was an easy fix, but just one more thing that added time to the project.
2. I would also add a tiny bit of texture to the walls and ceiling. Getting them smooth took A LOT of time and effort. Adding just a bit of texture would have saved us tons of time and hidden a few of the imperfections as well.

Original scope of work (as you can see, I was very detailed) and budget:
-New oak flooring in den and refinish existing floors (50% of whole house) - $4,300
-Remove wall to den - $2,000?
-Windows - $3,000
Total Estimated: $9,300
Updated scope of work and budget:
-Remove wall to den and add microlams for structural support, demolish and raise lowered ceiling in den, remove wood paneling in den, add new drywall to den walls and ceiling, texture ceiling and walls smooth from main entrance/living room to the dining room. Reshape the wall of the entrance arc and make it square. Remove wall between kitchen and dining areas, remove the partial wall of the kitchen's main entrance and make it accommodate 15" pantry cabinet. Move garage entry door into laundry room and remove door to exterior storage room, brick the exterior where door opening had been. Remove dining room windows and replace with French door. Enlarge and replace den window. - $10,740
-Flooring (50% of house) - $4,400 on budget!
-Custom bookshelf - $1,950
-New flexible ducting to den (I don't have this as a separate line item so I'm guessing here) - $500
-New recessed lighting (I don't have this as a separate line item so I'm guessing here and electrician cost not included) - $300
-Electrician (65% of whole house) - $5,084
-Crown Molding - $800
-Baseboards (50% of whole house) - $375
Total Actual: $24,149
-New oak flooring in den and refinish existing floors (50% of whole house) - $4,300
-Remove wall to den - $2,000?
-Windows - $3,000
Total Estimated: $9,300
Updated scope of work and budget:
-Remove wall to den and add microlams for structural support, demolish and raise lowered ceiling in den, remove wood paneling in den, add new drywall to den walls and ceiling, texture ceiling and walls smooth from main entrance/living room to the dining room. Reshape the wall of the entrance arc and make it square. Remove wall between kitchen and dining areas, remove the partial wall of the kitchen's main entrance and make it accommodate 15" pantry cabinet. Move garage entry door into laundry room and remove door to exterior storage room, brick the exterior where door opening had been. Remove dining room windows and replace with French door. Enlarge and replace den window. - $10,740
-Flooring (50% of house) - $4,400 on budget!
-Custom bookshelf - $1,950
-New flexible ducting to den (I don't have this as a separate line item so I'm guessing here) - $500
-New recessed lighting (I don't have this as a separate line item so I'm guessing here and electrician cost not included) - $300
-Electrician (65% of whole house) - $5,084
-Crown Molding - $800
-Baseboards (50% of whole house) - $375
Total Actual: $24,149



 RSS Feed
RSS Feed
