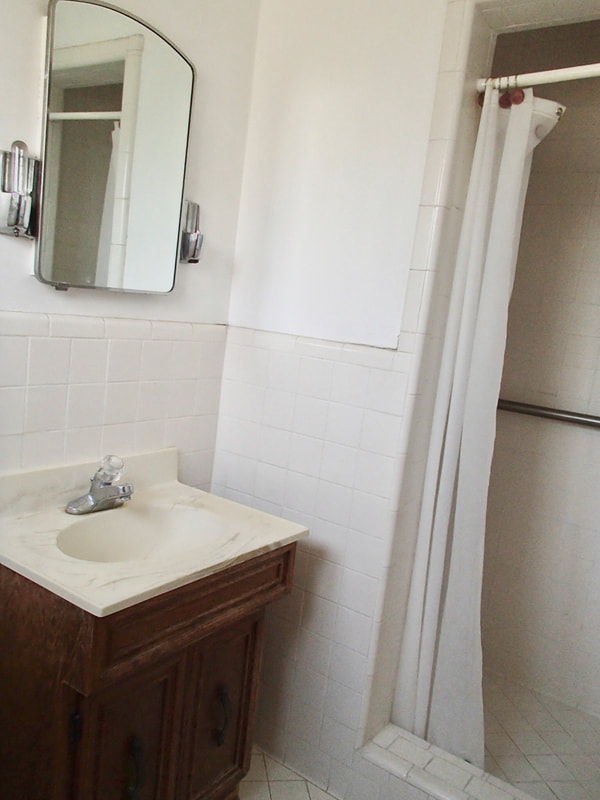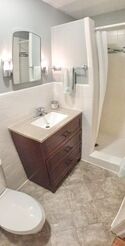Outside the shower, I wanted to update the flooring. Upon removing the top, white layer of tile, we discovered a sublayer of pink tile (also in the shower). Since it was really installed well, we decided to leave the sublayer and just remove the white tiles (which also allowed me to keep the wall tiles in place without having to come up with a solution for the drop in floor height.) I also selected a new vanity so that we could coordinate the shower accent tiles, floor tiles, vanity and countertop before anything was installed.
I really wanted to keep two of the original bathroom elements, the ceiling light/heater/fan and the medicine cabinet with Edison bulbs. Once my dad refurbished them, they looked new again and retained the house’s mid-century charm. Since they were both chrome, we finished the project with new chrome towel bars and hardware. A bit of paint and a few other details, like a solid surface window sill and shelf organizer and we were finished.
The only thing I wish we could’ve done, is expand the bathroom into the furnace closet (making it almost twice as big) but that would’ve entailed an amount of renovation (and expanded budget) we just weren’t willing to take on at the time.
I had allocated about $1,000 at the initial walk through for updates, and we stayed pretty close to that WITHOUT accounting for labor cost. It took about 6-8 weeks to complete with just my dad working on it (along with a ton of other mini projects) since my husband was overseas and I was working full time. Overall, it was a great bang for the buck!
- Clean, clean, clean
- Replace vanity
- Replace hardware
- Remove shutters
- Remove wallpaper and paint
Final scope of work:
- Remove shower header structure (remove tiles on ceiling and upper walls of shower)
- Add shower accent tiles and upper border tiles
- Remove top layer of floor tile, etch/rough up underlaying tile for better adhesion and replace with new top layer of porcelain tile
- Remove crumbling grout and replace with new
- Add 3 soap/shampoo shelves
- Remove grab bars, replace tiles where hardware had been installed
- Replace shower hardware
- Replace vanity and sink hardware
- Refurbish original medicine cabinet
- Refurbish original ceiling light/heater/vent
- Replace old towel bar and add additional hand towel bar
- Replace wooden window sill with solid surface
- Remove window shutters
- Remove wallpaper
- Retexture walls
- Paint


 RSS Feed
RSS Feed
