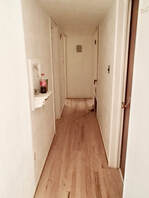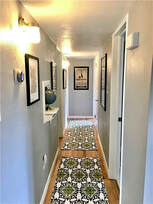Hallway:
- Paint
- Replace doorbell and chime
- Add additional lighting, replace fixtures, and wire for 3-way switch
HVAC:
- Replace evaporative cooler and furnace with electric/gas pack HVAC on roof
- Add Nest thermostat
- Turn furnace closet into new storage closet
- Create new attic access in new closet
- Add oak flooring and shelving to new storage closet
Bedrooms:
- Remove old wooden shutters, repair openings and sills
- Replace mirrored closet doors with bifold doors
- Remove incandescent lights in all closets (fire hazards), reposition lighting in the center of closets, and replace with LED light fixtures
- Add/replace central lighting and ceiling fans
Garage:
- Upgrade fire barrier drywall in accordance with code
- Add additional storage shelving above garage door
- Replace broken and damaged drywall on interior walls
- Add overhead fluorescent lighting
Attic:
- Add blown-in insulation
Other:
- Refurbish bedroom baseboards
- Replace main living area baseboards with new
- Add crown molding in main living areas
And as a final budget breakdown, here is the initial budget vs the final budget.
Initial Budget: $33,900
Final Budget: $80,000 (not including labor cost unless otherwise specified)
I must say, I will be doing a MUCH better job with these numbers in the future, now that I know the true scope of work and materials costs associated with them.
Also, we will do a much better job negotiating the sales price based on the inspection report(s). We were so desperate to get into a house that we let a lot of things slide that we should've asked for to be repaired or discounted. We completely failed to do a sewer scope inspection, which would've alerted us to potential problems (for which we ended up giving the buyer of our house a credit for.) We also should've researched some city code issues for the massive retaining wall on the north end of the property. It wasn't built on our property according to the survey, but could've affected us should the years of neglected repairs made it fail (we of course disclosed the city's legal action against the neighboring property to the new owner of our home.) I also would've had a professional roof inspector come out to do an inspection separate from the general house inspection. All of these things would've reduced the purchase price and allowed us a bit more breathing room in the rehab budget.
So many lessons learned and so many memories made in that house. I would've loved to have lived there for many years to come, but such is the life of an active-duty Army wife. I hope you have enjoyed reading about our first home renovation! Prost!


 RSS Feed
RSS Feed
